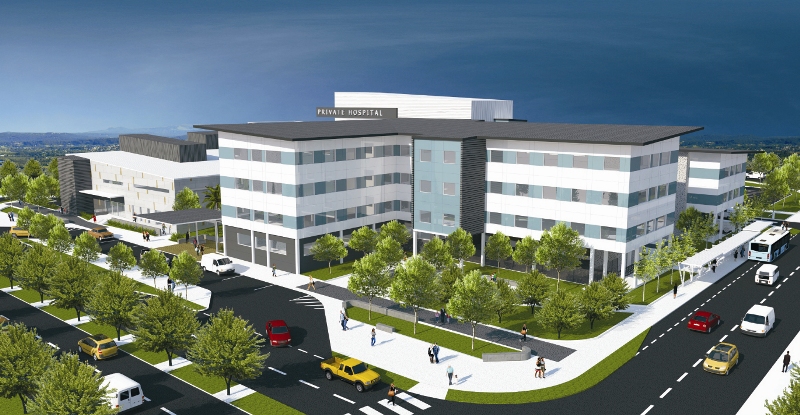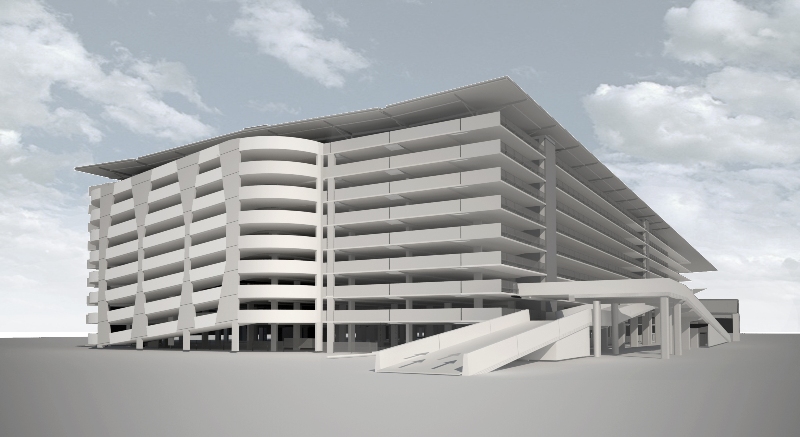RESIDENTIAL PROJECTS

Our portfolio covers diverse residential project types—from single and multi-dwelling developments to subdivisions, as well as structural upgrades, additions, and extensions to existing buildings. Moment Engineering has successfully been delivering comprehensive civil and structural engineering solutions within the residential sector, including:
-
Foundation and basement analysis and design – including raft or waffle slabs, pad footings, strip footings, piers/piles, and soil retention systems as required.
-
Structural framing systems – design and detailing of timber or steel wall, floor, and roof framing solutions.
-
Upper-level additions – engineering of second-storey extensions to existing single-storey dwellings.
-
Internal alterations – assessment and design of structural arrangements for modifications, including beams and lintels.
-
Bracing and tie-down systems – specification of vertical and horizontal bracing and anchorage to meet structural stability requirements.
-
External additions – engineering for decking, verandahs, alfresco areas, awnings, and carports.
-
Fencing and retaining structures – design of structural fencing (brick or timber), solid and sleeper retaining walls.
-
Stormwater drainage analysis – assessment and design of compliant stormwater drainage systems.
OTHER PROJECTS

IKON DEVELOPMENT (in assosiation with Meinhardt Group)
Located on the west side of Kingsway, between Railway Parade North and Coleman Parade in Glen Waverley, Victoria, this 10-storey mixed-use development integrates residential, retail, and office spaces with substantial underground parking. The project posed both architectural and structural challenges due to the multifunctional layout and site conditions.
Project Features:
-
116 car parking spaces across three basement levels
-
12 ground-floor retail tenancies
-
10 office tenancies distributed across intermediate floors
-
116 residential apartments, comprising:
-
80 one-bedroom units
-
36 two-bedroom units
-
All apartments include private balconies
-
Scope of Structural Engineering Works:
-
Detailed design of foundations and substructure, including:
-
Pile caps and reinforced concrete basement slabs, with the lowest slab designed under hydrostatic pressure
-
Ground-level RC transfer slab, supporting the change in use and layout between podium and tower levels
-
-
Preliminary design of post-tensioned (PT) slabs to achieve thinner floor profiles and longer spans where appropriate
-
Optimisation of above-ground structural elements, including beams and slabs, ensuring alignment with architectural intent, service integration, and complex loading combinations
-
Detailed design of vertical load-bearing and lateral-resisting elements, such as:
-
In-situ RC columns
-
Reinforced concrete core walls
-
Precast concrete blade columns above ground for structural efficiency and façade integration
-

THE DELUKIAN (in assosiation with Meinhardt Group)
I was involved in the structural and geotechnical design of a 15-storey residential building with a single basement level and ground-floor retail space, located within a dense inner-urban environment at 91–95 Dudley Street in West Melbourne. The compact footprint and proximity to existing buildings required careful planning and advanced retention solutions.
Project Highlights:
-
Approximate building footprint: 14 m x 23 m
-
Mixed-use: Residential tower over ground-floor retail
-
Located in a tight, built-up urban setting with limited access and staging space
Scope of Engineering Work:
-
Analysis, design, and detailing of a soil retention system, comprising:
-
Reinforced concrete bored piles
-
Shotcrete infill walls between piles
-
Temporary steel bracing to maintain excavation stability during basement works
-
-
Design and detailing of reinforced concrete suspended slabs for all levels, tailored to architectural constraints and load requirements
This project demonstrates our capability in delivering efficient structural and retention solutions for high-rise developments on constrained urban sites, ensuring safety, buildability, and compliance with local codes and site constraints.

SUNSHINE COAST UNIVERSITY PRIVATE HOSPITAL (in assosiation with Robert Bird Group)
I contributed to the detailed structural design and engineering verification for a new private hospital development situated along Kawana Way on the Sunshine Coast, Queensland. The facility is designed on an area of 1.14 hectares to accommodate up to 200 inpatient beds and support comprehensive medical services within a modern, multi-storey healthcare environment.
Scope of Work:
-
Detailed design and structural analysis for the building’s primary structural systems
-
Design checks and peer reviews in line with applicable Australian Standards and healthcare facility guidelines
-
Structural elements included:
-
Footings: Foundation design tailored to local geotechnical conditions
-
Reinforced concrete columns and shear walls: Providing vertical and lateral stability
-
RC two-way slabs: Designed for high-load hospital environments and service integration
-
Steel framing systems: For roof structures, plant platforms, and architectural features
-
This project illustrates our experience in delivering complex healthcare facilities with a focus on structural performance, buildability, and compliance with the stringent demands of hospital design and operations.

BRISBANE AIRPORT MILTI-LEVEL CARPARK (in assosiation with Robert Bird Group)
As a member of an engineering team I was involved in the structural design and advanced analysis of a large-scale multilevel car park facility, designed to accommodate approximately 5,000 vehicles. The project involved a complex structural layout and integration with surrounding developments to ensure seamless access and connectivity.
Project Features:
-
One level of on-grade parking, plus eight suspended parking levels
-
Metal deck roof structure provided over the top parking level for weather protection
-
Integration with adjacent infrastructure through:
-
Entry and exit vehicle ramps
-
GTO (Goods Transfer Operation) structure
-
Pedestrian link bridges and travelators
-
Scope of Engineering Work undertaken:
-
Advanced buckling analysis of the reinforced concrete moment-resisting frame system
-
Detailed structural design and verification of major elements including:
-
Foundations: Pile caps and ground beams
-
Vertical elements: Reinforced concrete columns and walls
-
Bridge structures: Vehicle access ramps and elevated walkways
-
Steel structures: Roof frame for the GTO structure, pedestrian bridge supports, and travelator housing
-

MACO FURNITURA, Kaluga, Russia
The structural engineering team under my lead was involved in the structural design and project coordination for a newly constructed manufacturing facility located in the Kaluga region of Russia. The facility comprises a large-scale production complex, warehouse, and administrative building, tailored to meet the client’s specific operational and manufacturing requirements.
Key Development Components:
- Site Area: 5.3 hectares
-
14,000 m² production facility with large open spans
-
3,000 m² warehouse designed for racking and heavy goods storage
-
2,000 m² administrative building, integrated with the overall site layout and logistics
Scope of Services Provided:
-
Preparation of the preliminary structural design, aligning with the client’s industrial needs and equipment layout
-
Coordination with regulatory authorities to support the planning and approval process
-
Leadership and management of the structural design team during the detailed design phase
-
Structural design of footings, reinforced concrete elements, and steel-framed structures
-
Structural analysis and detailing of complex long-span portal frames, including 32-metre clear spans and 24-metre high steel framing systems, accounting for wind, snow, and crane loads
This project highlights our abuility to deliver efficient, industrial-scale structural solutions, balancing cost-effectiveness, performance, and compliance with local building standards.

BARKLI PLAZA, Moscow, Russia
The structural engineering team under my lead was engaged to provide the detailed structural design for a major mixed-use development located in the Central district of Moscow. The project involved the construction of a multi-purpose building complex, incorporating residential, commercial, and community functions, with a focus on efficient land use and integration into a dense urban environment.
Key Features of the Development:
-
Two-level underground parking facility, designed to accommodate residents and visitors
-
Two-storey commercial podium, supporting retail, public, and service functions
-
Five medium-rise residential towers, positioned above the podium structure
-
Total built-up area of approximately 24,000 square metres
Engineering Scope and Solutions:
-
Detailed structural design of the entire complex, including coordination with architectural and MEP disciplines
-
Structural system: Reinforced concrete moment-resisting frames with RC suspended floor slabs for robust lateral and vertical load resistance
-
Geotechnical analysis, including assessment of soil conditions and foundation design
-
Design of the soil retention system to support deep excavation and ensure stability during basement construction
-
Compliance with local construction codes and local site constraints in a dense urban setting
This project demonstrates our capability in delivering integrated structural and geotechnical solutions for complex, multi-use developments in urban environments, balancing performance, safety, and architectural intent.

BUSINESS CENTRE HUB, Moscow, Russia
The project included conceptual and detailed structural design of a new reinforced concrete-framed office building located in a suburban area on the outskirts of Moscow. The structure comprises multiple levels of open-plan office space, supported by a robust RC frame system.
Key aspects of the project include:
-
Full concept and detailed design of the building’s reinforced concrete structural frame
-
Integration of non-loadbearing external blockwork walls, designed for insulation and facade flexibility
-
Consideration of local soil conditions, thermal performance, and seismic/wind loads in accordance with local design codes
-
Coordination with architectural, mechanical, and facade engineering disciplines to ensure compatibility and constructability
-
Efficient column and slab layout to maximise usable internal space and future adaptability.
